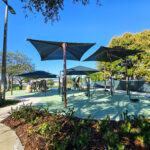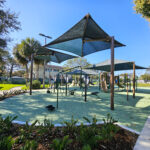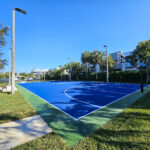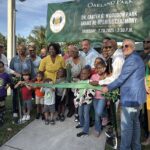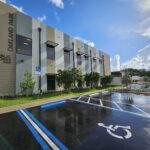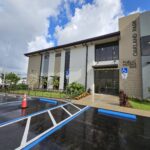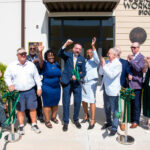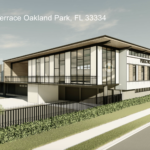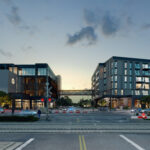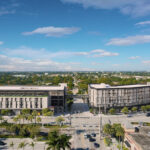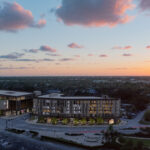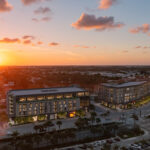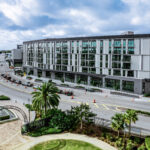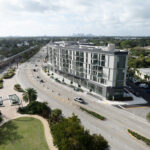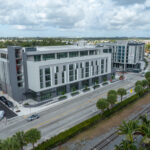



Summary
The Horizon of Oakland Park is an exciting mixed-use project coming to the current site of City Hall. With high-quality residential units, commercial space, a park, public parking, and a potential train stop, the project will generate economic activity to support local businesses, stimulate economic development, and promote walkability and sustainability. Kaufman Lynn Falcone Group was selected to redevelop the city-owned property, following an extensive competitive search to find the right partner to bring the vision for the site to life.
“City staff worked diligently with the developer’s architects to achieve a design that was reflective of the emerging Oakland Park brand while still being mindful that the escalation of construction costs have made new development in pioneer areas financially challenging,” said City Manager David Hebert. “As we enter the second century of Oakland Park, this landmark project will join the Sky building and new city facilities to become the foundation of our city. I am grateful and indebted to both the Horizon and Sky developers for their faith in our city’s future,” Hebert continued.

Summary
Dr. Carter G. Woodson Park: A Community-Centered Transformation
The City of Oakland Park is proud to announce the grand opening of the newly upgraded Dr. Carter G. Woodson Park, a project that enhances recreational opportunities, community engagement, and cultural preservation in the Harlem McBride neighborhood. This $1.47 million transformation reflects the City’s dedication to creating vibrant public spaces that honor history and serve the needs of residents.
A Park Revitalized for the Community
The newly upgraded Dr. Carter G. Woodson Park, located at 3490 NE 3rd Avenue, now features:
- A new basketball court, providing a space for active recreation.
- A rubberized playground surface, ensuring a safer play environment.
- Outdoor fitness equipment, promoting health and wellness.
- Upgraded landscaping, sidewalks, and parking, improving accessibility and aesthetics.
- A community garden with 13 raised beds, fostering sustainability and neighborhood engagement.
This transformation was made possible through over $1.23 million in grant funding, including contributions from the African-American Cultural and Historical Grant, the Florida Recreation Development Assistance Program, and the Urban and Community Forestry Grant.
Honoring History & Looking to the Future
The grand opening ceremony will take place as part of Black History Month celebrations, honoring the legacy of Dr. Carter G. Woodson, known as the “Father of Black History.” This project stands as a testament to the power of community collaboration, ensuring that Oakland Park continues to offer inclusive, engaging, and welcoming public spaces for all.
This revitalized park is another step in Oakland Park’s ongoing commitment to investing in parks, green spaces, and recreational facilities that enhance the quality of life for residents.
Stay tuned for more updates and join us in celebrating this milestone!

Summary
Oakland Park’s Public Works Complex: A Major Infrastructure Upgrade
The City of Oakland Park is investing in the future with the development of a new Public Works Complex on NE 12th Terrace, a $26.5 million state-of-the-art facility designed to enhance service delivery and infrastructure management. This project reflects the City’s commitment to modernizing essential services while supporting long-term growth and sustainability.
A Centralized Hub for Public Works & Emergency Operations
The new Public Works Complex will consolidate operations under one roof, bringing together key municipal services, including:
- Public Works Operations and Administration
- Emergency Operations Center
- Water, wastewater, and stormwater management
- Solid waste, streets, and parks maintenance
- Facilities and fleet services divisions
By relocating Public Works from 3801 NE 5th Avenue to this new complex, the City is also freeing up five acres of land, which will be incorporated into Phase II of City Park, expanding public green space for residents to enjoy.
A Vision for Oakland Park’s Second Century
The groundbreaking for the Public Works Complex marked another milestone in the City’s vision of building for its second century. As part of this vision, the complex has been designed to complement other planned city facilities, creating a consistent and modern look across municipal infrastructure.
Funding & Investment in Oakland Park’s Future
The $26.5 million investment in this project is made possible through a combination of funding sources, including:
- $11.5 million from the American Rescue Plan Act of 2021
- Up to $1 million from the FEMA Hazardous Mitigation Grant Program
- Approximately $15 million from loan proceeds
This strategic investment ensures that Oakland Park’s Public Works Department can continue providing top-tier services in an efficient, modernized facility that meets the City’s growing needs.
The new Public Works Complex represents a major step forward in Oakland Park’s commitment to infrastructure, sustainability, and public service excellence. Stay tuned for more updates as this transformative project moves forward!

Summary
West Dixie Side Street Improvements
The Oakland Park Community Redevelopment Agency (CRA) is excited to announce the West Dixie Side Streets Project, an initiative focused on enhancing NE 35th Street and NE 36th Street between Dixie Highway and NE 11th Avenue. This project is part of ongoing efforts to revitalize and improve the downtown streetscape, making it more accessible, pedestrian-friendly, and visually appealing.
Planned Improvements
The project will introduce several key upgrades to enhance both aesthetics and functionality, including:
- Roadway Improvements: Milling and resurfacing of asphalt for a smoother, safer driving experience.
- Enhanced Crosswalks & Streetscape Features: Installation of stamped asphalt crosswalks, brick pavers, planter boxes, and bike racks to create a more inviting streetscape.
- Infrastructure Upgrades: Drainage, irrigation, and electrical conduit enhancements to support future development and beautification efforts.
- Safety Enhancements: New curbing, striping, and wheel stops to improve pedestrian access and overall traffic safety.
Building a More Vibrant Downtown
The improvements are designed to complement the city’s redevelopment efforts by fostering a vibrant environment that encourages foot traffic and supports local businesses. These enhancements will help strengthen the area’s identity as a walkable, connected, and thriving downtown district.

Summary
In tandem with the CRA Plan, the City is taking the next steps in its downtown development which began in 2005 when the City Commission created the Community Redevelopment Agency. In accordance with the 2017-2022 CRA Strategic Action Plan, in September 2020, the City awarded contract approval to Zyscovich Architects for the design and development of a recommended plan for the Downtown properties. The City held a virtual Community Meeting on March 31, 2021, to gain community input on the redevelopment of the City-owned properties in the Downtown.
On August 2, 2021, the City of Oakland Park released an RFQ seeking qualified developers to transform the City-owned property in Downtown Oakland Park as part of a two-phase approach. Phase One RFQ submissions were due on September 14, 2021, and twelve (12) responses were received. On November 3, 2021, the City Commission approved the RFQ submissions selected by the Selection Committee. These five qualified firms were invited to submit a detailed development proposal. Three proposals were submitted and presented to the Evaluation Committee on February 10, 2022 with an oral presentation on February 17, 2022. The Evaluation Committee completed its review and ranked a proposal from Kaufman Lynn Falcone Group highest among the three (3) responses. Ranked second was Terra, Comras Group, and Zyscovich, with Merrimac Ventures ranked third. On March 2, 2022, the Commission approved the Evaluation Committee’s recommendation to award the Downtown Properties RFP to the highest ranked proposer, the Kaufman Lynn Falcone Group. On July 20, 2022, the Commission approved the purchase and sale agreement for the acquisition of the Downtown Properties by Horizon on first reading. On August 3, 2022, the City Commission approved on second reading the purchase and sale agreement for the acquisition of the Downtown Properties by Horizon and the development agreement for the Downtown Properties located on the east side of main street between NE 36th Street and Park Lane East with Horizon.
Through this redevelopment project, the City will develop a mixed-use hub that includes high-quality residential, innovative commercial, a commuter train stop, living streets, urban green-space, and public parking. Adjacent to the existing Development opportunity, Oakland Park has been recommended by the FDOT technical Analysis team as the next commuter rail stop north of Fort Lauderdale.

Presentations
Videos
City Commission Meeting 07-20-2022
City Commission Meeting Award of RFP 03-02-2022
Terra Closed Meeting 02-17-2022
KL-Falcone Closed Meeting 02-17-2022
Merrimac Closed Meeting 02-17-2022
Morning Evaluation Committee Open Meeting 02-17-2022
Afternoon Evaluation Committee Open Meeting 02-17-2022
Evaluation Committee Meeting 02-10-2022
City Commission Presentation 05-19-2021
Proposals Submitted
Summary
Voters approved a bond measure that will deliver major improvements to the City of Oakland Park. The $40 million general obligation bond must be spent in Oakland Park to benefit the community and fund improvements for critical public facilities. On July 22, 2020, city staff unveiled the designs for four new buildings.
For more information:
Building Our 2nd Century

Summary
Oakland Park’s Downtown Development District (OP3D), is a proposed rezoning plan that will expand the downtown to create new and exciting areas to explore and invest. The OP3D Land Development Code Text Amendment and Rezoning Ordinances were approved during the June 15, 2022, City Commission Meeting. This will enable expansion of the Downtown boundaries to approximately 235 acres from 148 acres. Below are the current descriptions for each proposed sub-area:
Mixed-Use Downtown – West/East: The Mixed-Use Downtown Core East and West District Sub-areas are designated as the epicenter of the Oakland Park Downtown District. It is intended to be the image of Oakland Park and its main destination with high quality building design and a mix of uses to appeal both locals and visitors.
The east consists of mixed-uses building with uses including residential, office, galleries, and neighborhood retail. The west consists of primary high-density residential district with commercial uses and wide tree-lined sidewalks along N. Dixie Highway.
Intown Neighborhoods – The Intown Neighborhoods Sub-areas shall have residential focus wit some neighborhood serving businesses. Low intensity offices and commercial uses with residential will also be encouraged.
Warehouse Flex: The Warehouse Flex District Sub-area is envisioned as an artistic enclave with workspaces and studios in both new structures and converted storage and warehouses. The uses shall predominately consist of light industrial uses, commercial uses and related services, such as arts, research and development, office, and retail accessory.
Middle River District – The Middle River District Sub-area is envisioned as a mixed-use neighborhood to include commercial, retail and residential uses oriented towards Middle River with buildings front bike/pedestrian trails for public access and connecting the area to the downtown.

OP3D Presentations and Q&A
City Commission Meeting 06-15-2022:Item 1
City Commission Meeting 06-15-2022: Item 2
City Commission Meeting 06-15-2022: Item 3
City Commission Meeting 06-15-2022: Item 4
City Commission Meeting 06-01-2022: Item 2
City Commission Meeting 06-01-2022: Item 3
City Commission Meeting 06-01-2022: Item 4
City Commission Meeting 06-01-2022: Item 5
City Commission Meeting 06-01-2022: Item 6
City Commission Meeting 06-01-2022: Item 7
City Commission Meeting 06-01-2022: Item 8
City Commission Meeting 06-01-2022: Item 9
City Commission Meeting 06-01-2022: Item 10
City Commission Meeting 06-16-2021
Virtual Community Meeting 02-11-2021
Virtual Community Meeting Q&A 02-11-2021
City Commission Meeting 01-06-2021
OP3D City Commission Meetings
Summary
The Sky Building: A Transformational Public-Private Partnership
The Sky Building is an exciting public-private partnership between the City of Oakland Park and NR Investments, representing a $48 million private investment that will help redefine downtown Oakland Park.
Designed by Zyscovich Architects, this innovative mixed-use project consists of two buildings connected by a skybridge, featuring a mix of residential, commercial, and public spaces that will enhance the city’s urban core.
Project Highlights
- 136 residential units, including 119 standard apartments and 17 live/work spaces for entrepreneurs and small business owners.
- 15,000 square feet of commercial space, bringing new businesses and services to downtown.
- 300+ total parking spaces, improving accessibility for residents, businesses, and visitors.
- A new home for City Hall and key city services, improving government accessibility and efficiency.
- Catalytic development, set to revitalize downtown physically and financially.
A New Home for City Hall & City Services
As part of the City’s commitment to modernizing government services and improving accessibility, the Sky Building will house the new Oakland Park City Hall along with several essential city departments. This relocation will:
- Enhance access to city services in a central, pedestrian-friendly location.
- Support economic growth by integrating public offices into a vibrant downtown environment.
- Create a more efficient, modernized government space that better serves residents and businesses.
By moving City Hall and key city services into the Sky Building, Oakland Park is embracing a forward-thinking approach to urban development, ensuring that the heart of the city remains a hub of civic engagement, commerce, and community life.
Supporting Local Businesses & Job Growth
To support the activation of Sky Building’s commercial spaces and encourage economic growth, the City of Oakland Park and the CRA have introduced the Sky Building Job Creation Incentive Pilot Program. This initiative provides financial incentives to commercial tenants within the Sky Building, helping them offset payroll costs and promote local job creation.
The program is designed to:
- Stimulate economic growth by attracting businesses to Downtown Oakland Park.
- Encourage job creation and retention within the city.
- Provide financial support to businesses during their critical first two years of operation.
- Enhance daytime and nighttime activation to create a more dynamic business district.
A New Vision for Downtown Oakland Park
The Sky Building is more than just a development—it represents a vision for the future of Oakland Park, creating a vibrant, pedestrian-friendly downtown where people can live, work, and thrive. By incorporating modern design, smart growth principles, and new opportunities for residents, businesses, and government services, the project will serve as a cornerstone for continued economic development in the city.
Stay tuned for updates as this transformative project moves forward

Sky Building Presentations
City Commission Meetings
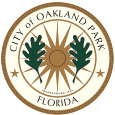


Summary
In tandem with the CRA Plan, the City is taking the next steps in its downtown development which began in 2005 when the City Commission created the Community Redevelopment Agency. In accordance with the 2017-2022 CRA Strategic Action Plan, in September 2020, the City awarded contract approval to Zyscovich Architects for the design and development of a recommended plan for the Downtown properties.The City held a virtual Community Meeting on March 31, 2021, to gain community input on the redevelopment of the City-owned properties in the Downtown.
On August 2, 2021, the City of Oakland Park released an RFQ seeking qualified developers to transform the City-owned property in Downtown Oakland Park as part of a two-phase approach. Phase One RFQ submissions were due on September 14, 2021, and twelve (12) responses were received. On November 3, 2021, the City Commission approved the RFQ submissions selected by the Selection Committee. These five (5) qualified firms were invited to submit a detailed development proposal. Three (3) proposals were submitted and presented to the Evaluation Committee on February 10, 2022 with an oral presentation on February 17, 2022. The Evaluation Committee completed its review and ranked a proposal from Kaufman Lynn Falcone Group highest among the three (3) responses. Ranked second was Terra, Comras Group, and Zyscovich, with Merrimac Ventures ranked third. On March 2, 2022, the Commission approved the Evaluation Committee’s recommendation to award the Downtown Properties RFP to the highest ranked proposer, the Kaufman Lynn Falcone Group. On July 20, 2022, the Commission approved the purchase and sale agreement for the acquisition of the Downtown Properties by Horizon on first reading. On August 3, 2022, the City Commission approved on second reading the purchase and sale agreement for the acquisition of the Downtown Properties by Horizon and the development agreement for the Downtown Properties located on the east side of main street between NE 36th Street and Park Lane East with Horizon.
Through this redevelopment project, the City will develop a mixed-use hub that includes high-quality residential, innovative commercial, a commuter train stop, living streets, urban green-space, and public parking. Adjacent to the existing Development opportunity, Oakland Park has been recommended by the FDOT technical Analysis team as the next commuter rail stop north of Fort Lauderdale.

Presentations
Videos
City Commission Meeting 07-20-2022
City Commission Meeting Award of RFP 03-02-2022
Terra Closed Meeting 02-17-2022
KL-Falcone Closed Meeting 02-17-2022
Merrimac Closed Meeting 02-17-2022
Morning Evaluation Committee Open Meeting 02-17-2022
Afternoon Evaluation Committee Open Meeting 02-17-2022
Evaluation Committee Meeting 02-10-2022
City Commission Presentation 05-19-2021
Proposals Submitted



Summary
Voters approved a bond measure that will deliver major improvements to the City of Oakland Park. The $40 million general obligation bond must be spent in Oakland Park to benefit the community and fund improvements for critical public facilities. On July 22, 2020, city staff unveiled the designs for four new buildings.
For more information:
Building Our 2nd Century





Summary
Oakland Park’s Downtown Development District (OP3D), is a proposed rezoning plan that will expand the downtown to create new and exciting areas to explore and invest. The OP3D Land Development Code Text Amendment and Rezoning Ordinances were approved during the June 15, 2022, City Commission Meeting This will enable expansion of the Downtown boundaries to approximately 235 acres from 148 acres. Below are the current descriptions for each proposed sub-area:
Mixed-Use Downtown – West/East: The Mixed-Use Downtown Core East and West District Sub-areas are designated as the epicenter of the Oakland Park Downtown District. It is intended to be the image of Oakland Park and its main destination with high quality building design and a mix of uses to appeal both locals and visitors.
The east consists of mixed-uses building with uses including residential, office, galleries, and neighborhood retail. The west consists of primary high-density residential district with commercial uses and wide tree-lined sidewalks along N. Dixie Highway.
Intown Neighborhoods – The Intown Neighborhoods Sub-areas shall have residential focus wit some neighborhood serving businesses. Low intensity offices and commercial uses with residential will also be encouraged.
Warehouse Flex: The Warehouse Flex District Sub-area is envisioned as an artistic enclave with workspaces and studios in both new structures and converted storage and warehouses. The uses shall predominately consist of light industrial uses, commercial uses and related services, such as arts, research and development, office, and retail accessory.
Middle River District – The Middle River District Sub-area is envisioned as a mixed-use neighborhood to include commercial, retail and residential uses oriented towards Middle River with buildings front bike/pedestrian trails for public access and connecting the area to the downtown.

OP3D Presentations and Q&A
City Commission Meeting 06-15-2022:Item 1
City Commission Meeting 06-15-2022: Item 2
City Commission Meeting 06-15-2022: Item 3
City Commission Meeting 06-15-2022: Item 4
City Commission Meeting 06-01-2022: Item 2
City Commission Meeting 06-01-2022: Item 3
City Commission Meeting 06-01-2022: Item 4
City Commission Meeting 06-01-2022: Item 5
City Commission Meeting 06-01-2022: Item 6
City Commission Meeting 06-01-2022: Item 7
City Commission Meeting 06-01-2022: Item 8
City Commission Meeting 06-01-2022: Item 9
City Commission Meeting 06-01-2022: Item 10
City Commission Meeting 06-16-2021
Virtual Community Meeting 02-11-2021
Virtual Community Meeting Q&A 02-11-2021
City Commission Meeting 01-06-2021
OP3D City Commission Meetings
Summary
The Sky Building is an exciting public-private partnership, between the City and NR Investments. The Sky Building is an innovative mixed-use, public/private partnership between the City of Oakland Park and developer NR Investments and represents $48 million in private investment to the City.
Designed by Zyscovich Architects, the project encompasses two buildings connected by a skybridge, which will include 136 residential units ranging from studios to two-bedroom apartments. One hundred and nineteen units are residential and 17 are “live/work” spaces. There will be 15,000 sq. ft. of commercial space and more than 300 total parking spaces. Sky Building is a catalytic development that will revitalize the downtown physically and financially.

Sky Building Presentations
City Commission Meetings



Summary
BLYS (formally known the RAM Development Company Project) continues their ongoing construction for a transformative development project located on the former Kmart Shopping Center property which sat on the southeast corner of Oakland Park Boulevard and NE 6th Avenue.
The project recently celebrated the Sprouts Farmer’s Market grand opening on January 14th. The commercial portion of the project is complete, but residential continues to move forward with construction.
The development will include 280 garden style apartments, 12 town homes, a Sprouts Farmer’s Market, and 7,500 square feet of commercial space. In keeping with the City’s commitment to quality design and activated public spaces, this amenity rich development will also include a publicly accessible Riverfront Promenade and walking trail that will provide access from Oakland Park Boulevard south to the Promenade.

City Commission Meetings

Summary
A study is underway to explore commuter rail service on the Florida East Coast (FEC) Railway, from Aventura in Miami-Dade County to Deerfield Beach in Broward County.
The Florida Department of Transportation (FDOT) technical team has analyzed potential commuter rail stop locations along the FEC corridor and recommends a station in downtown Oakland Park, between 36th – 38th Streets, on NE 12th Avenue (Main Street). Read the BCR Preliminary Station Report Screening Summary.
Oakland Park has pursued the goal of a rail platform in its downtown for more than a decade. A potential platform along Dixie Highway could support development and spur economic growth throughout the area. A rail stop could also see downtown properties appreciate approximately 20 to 30 percent within three to five years. The City Commission passed a resolution of support for a train stop in 2010 and 2019. In a recent citywide survey, 77% of residents support the idea of a stop in Oakland Park.
Click here to sign a letter of support for the commuter rail project.
For more information on the commuter line or to register for the upcoming meetings visit www.browardcommuterrailstudy.com.



