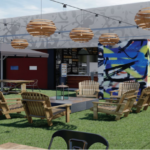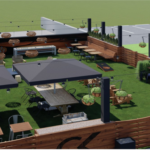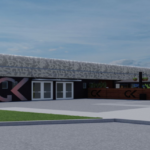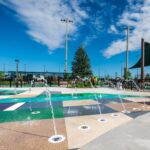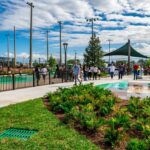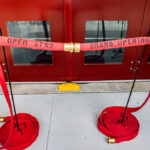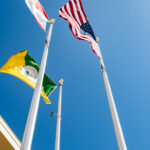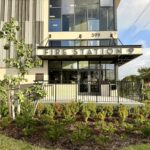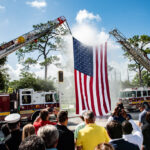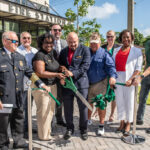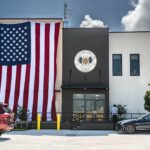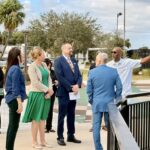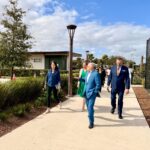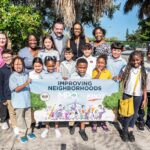

Exciting Culinary Innovation Coming to Oakland Park: Ghost Kitchen & Food Hall Project
The City of Oakland Park and the Community Redevelopment Agency (CRA) are excited about a new culinary project that aims to enhance the city’s dining and entertainment landscape. A ghost kitchen and food hall concept has been proposed for North Dixie Highway, bringing an innovative mix of on-site dining and food delivery services to the heart of the city.
The project envisions transforming an existing vacant office building into a vibrant culinary space, featuring multiple kitchens where food will be prepared for both in-person dining and takeout orders. This dual-purpose model aligns with the growing demand for food delivery services while also creating a dynamic, shared dining experience for residents and visitors.
Plans for the project include:
- A renovated 5,139-square-foot space with multiple kitchens and dining options.
- A 2,091-square-foot outdoor dining area, offering a welcoming space for guests.
- Landscaped buffers and shaded seating, enhancing the dining experience.
- Designated quick-turnover parking for delivery couriers, improving convenience and efficiency.
- Security measures, such as CCTV cameras and controlled access, ensuring a safe environment.
As Oakland Park continues its revitalization, projects like this one align with the city’s vision of fostering a thriving culinary arts district that attracts residents, visitors, and businesses alike. The introduction of a ghost kitchen and food hall would complement the city’s growing reputation as a food and beverage hub, supporting both established and emerging culinary entrepreneurs.
The CRA and the City are committed to supporting projects that bring economic growth, enhance the local dining scene, and create new business opportunities. This initiative represents another step toward making Oakland Park a premier destination for food, culture, and community engagement.
Stay tuned for more updates as this exciting project moves forward.
More Improvements Coming to City Centennial Park
Oakland Park is excited to announce it has been awarded a $2.5 million grant through the Outdoor Recreation Legacy Partnership Program, part of the National Park Service’s initiative to enhance local parks across the country. This substantial funding will drive key improvements at City Centennial Park at 3900 NE 3rd Avenue to serve the community. The grant award will help provide several enhancements, including:
- Green infrastructure and advanced drainage systems to improve sustainability.
- Open-air seating and a performance space with lawn seating for community gatherings, cultural events, and performances.
- ADA-compliant multi-use trails and parking to ensure accessibility for all residents and visitors.
- Enhanced landscaping and upgraded lighting to create a welcoming and secure environment.
In addition, the city plans to repurpose the area occupied by the public works complex to add five acres of land to City Centennial Park, bringing additional green space to this area, which has been federally designated as a Qualified Census Tract. This initiative reflects Oakland Park’s commitment to promoting inclusive growth and ensuring that residents in all neighborhoods benefit from enhanced resources and amenities. Future phases of City Centennial Park’s development also include plans for a new community library, furthering Oakland Park’s role as a hub for learning, recreation, and cultural enrichment. Phase 1 of City Centennial Park opened in October 2022. The $6 million project included five pickleball courts, two basketball courts, an accessible playground, a renovated concession stand, family restrooms, and the first splash pad in the city. Oakland Park has demonstrated a strong commitment to citywide improvement, securing over $68 million in grant funding since 2015 to drive transformative projects like this one.
Oakland Park Opens New Fire Rescue Station
State-of-the-Art Facility Marks a Milestone in City’s Bond Program
The City of Oakland Park proudly unveiled its newest addition to the community with the ribbon-cutting ceremony of Fire Rescue Station 9 on Friday, November 1, 2024. This modern facility, which replaces the original 56-year-old station on Park Lane East/NE 38th Street at 3rd Avenue, stands three blocks east at 599 Park Lane/NE 38th Street and NE 6th Avenue.
“It’s exciting to see Oakland Park’s first new fire station in over four decades become a reality,” said Mayor Mitch Rosenwald. “Fire Station 9, along with City Park and the North Andrews Gardens Community Center, demonstrates our commitment to providing top-tier facilities for our community as we approach our centennial in 2029,” Rosenwald continued.
The new Fire Station 9 reflects a substantial investment of over $18 million in public safety, fire, and emergency medical services. The 19,800-square-foot, two-story facility serves as the central hub for the Oakland Park Fire Rescue Department, with its first floor dedicated to Fire Rescue Operations and the second floor for fire administration and prevention. Featuring a three-bay garage, state-of-the-art decontamination quarters, and expanded staffing, Station 9 exemplifies Oakland Park’s commitment to exceptional public service.
“This milestone honors our deep-rooted tradition while embracing the future with optimism and pride,” said Oakland Park Fire Chief Stephen Krivjanik. “The opening of this new station is not just about brick and mortar; it’s about the legacy Oakland Park Fire Rescue has built over decades. Since the first station was inaugurated in 1946, generations of firefighters have courageously served our community, building a lasting tradition of bravery and dedication,” Krivjanik continued.
Since 2015, the city has invested more than $8 million in new equipment, vehicles, and initiatives for the Fire Rescue Department, including modernized radio and alerting systems, extrication gear, and enhanced personal protective equipment. These investments aim to equip firefighters with the best tools for efficient, safe service.
Beyond firefighting, Station 9 is an architectural and sustainable landmark in the community. The building’s south-facing artistic metal façade, crafted from recycled materials and produced using solar and wind-powered manufacturing, underscores Oakland Park’s commitment to sustainability. Additional site improvements include public restrooms for the adjacent park, on-street parking, and signal enhancements to improve traffic flow along Park Lane East and NE 6th Avenue.
Beyond enhancing public safety, Fire Station 9 serves as an architectural showpiece. Its design aligns with recent projects to create a cohesive and unified look for new city facilities. Located in a federally designated qualified census tract, the station reflects Oakland Park’s commitment to inclusive growth, ensuring that all areas benefit from the city’s progress. This facility stands as a beacon of Oakland Park’s values—combining safety, sustainability, and community access to support every corner of the community.
Currie Sowards Aguila Architects provided architectural services for Fire Station 9, with construction by Kaufman Lynn and MEP consulting by CES Engineering. The station broke ground in January 2023. The city secured $2.5 million in grant funding for the project and plans to incorporate the land on which the original Station 9 sits into the City Park complex on NE 3rd Avenue.
This facility is the third completed project under Oakland Park’s Comprehensive Facilities Plan, a ten-year redevelopment bond initiative approved by 67% of voters in 2018 to build and renovate key city buildings. City Park opened in October 2022, followed by the North Andrews Gardens Community Center in October 2023. With Fire Station 9’s completion, Oakland Park continues its efforts toward building Oakland Park’s second century.
For more information about Fire Station 9 and other projects in the Comprehensive Facilities Plan, please visit the City of Oakland Park website at www.oaklandparkfl.gov.
Assistant Secretary of the U.S. Department of the Interior Visits Oakland Park
The City of Oakland Park proudly hosted U.S. Department of the Interior Assistant Secretary Shannon Estenoz on Friday, December 13, 2024, at City Centennial Park. This visit included a tour of the park and a discussion of enhancements that will be funded through a $2.5 million grant awarded through the Outdoor Recreation Legacy Partnership (ORLP) program. The funding will enable the city to make significant improvements at City Centennial Park at 3900 NE 3rd Avenue to serve the community.
Earlier this year, the National Park Service selected the park, alongside more than 50 local parks across the country, in a competitive process. The ORLP program is a nationally competitive, dollar-for-dollar matching grant program that aids communities that lack access to close-by outdoor recreation.
Planned improvements at City Centennial Park include:
- Green infrastructure and advanced drainage system to enhance sustainability.
- Open-air seating and a performance space with lawn seating for community gatherings, cultural events, and performances.
- ADA-compliant multi-use trails and parking to ensure accessibility for all residents and visitors.
- Enhanced landscaping and upgraded lighting to create a welcoming and secure environment.
Phase 1 of City Centennial Park, completed in October 2022, introduced five pickleball courts, two basketball courts, an accessible playground, family restrooms, a renovated concession stand, and Oakland Park’s first splash pad. City Park was the first of several projects in the Comprehensive Facilities Plan aimed at Building Oakland Park’s Second Century. Funded through a bond that was approved by 67 percent of voters in 2018, the ten-year redevelopment plan includes additional projects like the North Andrews Gardens Community Center, opened in 2023, and Fire Station 9, completed in 2024.
Future phases of City Centennial Park include plans for a new community library, furthering Oakland Park’s role as a center for learning and cultural enrichment. The city also plans to expand the park by repurposing the adjacent public works complex, adding five acres of green space to this vibrant neighborhood. Strategically located in a qualified census tract within the Oakland Park Community Redevelopment Area, the park embodies the city’s revitalization efforts and underscores a commitment to inclusive growth, ensuring all neighborhoods benefit from enhanced resources and amenities.
The design of City Centennial Park incorporates elements featured in other city projects, such as North Andrews Gardens Community Center, Bark Park, and Dr. Carter G. Woodson Park, creating a unified aesthetic across Oakland Park’s public spaces. Architectural styles, bench and lighting designs, and amenity colors were carefully coordinated to ensure consistency and cohesion. This thoughtful approach not only enhances the visual identity of city facilities but also provides residents and visitors with a welcoming, connected experience. City Centennial Park’s design sets a benchmark for future projects, supporting Oakland Park’s vision as it approaches its centennial in 2029.
“City Park is a shining example of our commitment to investing in our community and ensuring every neighborhood has access to high-quality amenities,” said City Manager David Hebert. “Located in a Qualified Census Tract, this park brings much-needed recreational opportunities and green space to an underserved area, fostering community connections and enhancing the quality of life for residents. It reflects our vision of creating a more inclusive, vibrant Oakland Park for generations to come.”
Oakland Park is undergoing a period of remarkable transformation. Alongside new city projects, private developments are helping to reshape the community, enhancing its appeal and solidifying its position as a vibrant destination. Numerous investments are driving progress and creating new opportunities as Oakland Park approaches its second century:
BLYS. BLYS features elevated living on a 12-acre development on NE 6th Avenue. The mixed-use project includes apartments, townhomes, and on-site amenities, including Sprouts Farmers Market and a scenic pedestrian trail along the Middle River.
Horizon. The Horizon of Oakland Park (HOOP) is an exciting mixed-use development planned for the current City Hall site. It will feature high-quality residential units, commercial space, a park, public parking, a future train stop, and a pedestrian-focused “living street.” The project aims to stimulate economic growth, support local businesses, and enhance walkability and sustainability.
Oak Tree. West of Prospect Road, this 140-acre development features 50 acres of open space, including 9.3 acres of public parkland and a fitness trail with a modern array of single-family homes and townhouses. This sought-after community is home to Oakland Park’s first million-dollar new construction property and is raising the bar for future high-quality residential projects.
Oaklyn. The Oaklyn is a sophisticated mixed-use development redefining a major gateway to Oakland Park. Featuring residential units, retail spaces, and public amenities, it creates a vibrant, walkable community hub while enhancing the urban landscape. This stunning project, with views of the city skyline and the Atlantic Ocean, has revitalized one of the city’s most visible corridors, welcoming residents and visitors to a thriving Oakland Park.
Parc. Parc Residences, steps from The Oaklyn, continues the effort to revitalize a key gateway to Oakland Park. This mixed-use development is under construction and will offer residential and commercial spaces and modern amenities, expanding opportunities for living and working close to the beach.
Sky Building. The Sky Building is a transformative mixed-use project located at Park Lane East and North Dixie Highway. Developed by NR Investments, it includes residential and commercial space to support local businesses and spur economic investment. The City of Oakland Park will move its municipal operations to the Sky Building in 2025, making it a landmark tenant.
For more information on Oakland Park’s “Building Our Second Century” initiative, visit the City of Oakland Park’s website at www.oaklandparkfl.gov.
Oakland Park Celebrates Lloyd Estates Elementary Sidewalk Project
The City of Oakland Park proudly celebrated the completion of the Safe Routes to School sidewalk project in the Prospect Gardens neighborhood with a ribbon-cutting ceremony held on October 2nd, 2024. The project features the installation of approximately 14,750 feet of sidewalks, crosswalks, ADA-compliant ramps, and curbs, providing a safer route for students walking to Lloyd Estates Elementary School.
The event brought together Vice Mayor Tim Lonergan and Commissioners Aisha Gordon and Letitia Newbold from the City of Oakland Park, key partners from the Florida Department of Transportation (FDOT) and the Broward Metropolitan Planning Organization (MPO), and several distinguished guests. Among those in attendance were Congresswoman Sheila Cherfilus McCormick, Lloyd Estates Elementary School Principal Shawn Allen, Countywide School Board Member Debra Hixon, representatives from Broward County Public Schools, as well as representatives from Congressman Jared Moskowitz’s office and County Commissioner Robert McKinzie’s office. This collaboration underscores the city’s ongoing commitment to enhancing safety, accessibility, and the overall quality of life for residents.
Vice Mayor Lonergan, who represents Oakland Park on the Broward MPO, expressed enthusiasm for the project’s impact on the community. “This sidewalk project is about more than just infrastructure; it’s an investment in our children and the future of our city,” the Vice Mayor stated. “We have transformed our neighborhood into a safer, more accessible, and better-connected community for students and families.”
This is Oakland Park’s third elementary school sidewalk project. Together with new sidewalks surrounding Floranada Elementary and Oakland Park Elementary, the city is ensuring its youngest residents have a safe and reliable way to get to and from school.
Greg Stuart, Executive Director of the Broward MPO, also attended the ceremony and emphasized the value of partnerships in community development. “We are proud to support Oakland Park and the Florida Department of Transportation, whose shared efforts with the MPO have created a safer environment for students to get to and from school independently, which truly enhances the overall quality of life here in beautiful Oakland Park,” Stuart said.
Funded by over $1.6 million in grants from the FDOT Safe Routes to School Program and the Broward MPO, the project improves pedestrian and cyclist safety and strengthens the sense of connection within the community.
As Oakland Park approaches its centennial in 2029, projects like this one reflect the city’s commitment to creating a vibrant, accessible, and safe environment for all residents.
For more information about the Safe Routes to School project or future community initiatives, please visit Safe Routes to School | Safe Routes Partnership.
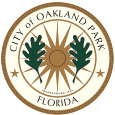


Summary
In tandem with the CRA Plan, the City is taking the next steps in its downtown development which began in 2005 when the City Commission created the Community Redevelopment Agency. In accordance with the 2017-2022 CRA Strategic Action Plan, in September 2020, the City awarded contract approval to Zyscovich Architects for the design and development of a recommended plan for the Downtown properties.The City held a virtual Community Meeting on March 31, 2021, to gain community input on the redevelopment of the City-owned properties in the Downtown.
On August 2, 2021, the City of Oakland Park released an RFQ seeking qualified developers to transform the City-owned property in Downtown Oakland Park as part of a two-phase approach. Phase One RFQ submissions were due on September 14, 2021, and twelve (12) responses were received. On November 3, 2021, the City Commission approved the RFQ submissions selected by the Selection Committee. These five (5) qualified firms were invited to submit a detailed development proposal. Three (3) proposals were submitted and presented to the Evaluation Committee on February 10, 2022 with an oral presentation on February 17, 2022. The Evaluation Committee completed its review and ranked a proposal from Kaufman Lynn Falcone Group highest among the three (3) responses. Ranked second was Terra, Comras Group, and Zyscovich, with Merrimac Ventures ranked third. On March 2, 2022, the Commission approved the Evaluation Committee’s recommendation to award the Downtown Properties RFP to the highest ranked proposer, the Kaufman Lynn Falcone Group. On July 20, 2022, the Commission approved the purchase and sale agreement for the acquisition of the Downtown Properties by Horizon on first reading. On August 3, 2022, the City Commission approved on second reading the purchase and sale agreement for the acquisition of the Downtown Properties by Horizon and the development agreement for the Downtown Properties located on the east side of main street between NE 36th Street and Park Lane East with Horizon.
Through this redevelopment project, the City will develop a mixed-use hub that includes high-quality residential, innovative commercial, a commuter train stop, living streets, urban green-space, and public parking. Adjacent to the existing Development opportunity, Oakland Park has been recommended by the FDOT technical Analysis team as the next commuter rail stop north of Fort Lauderdale.

Presentations
Videos
City Commission Meeting 07-20-2022
City Commission Meeting Award of RFP 03-02-2022
Terra Closed Meeting 02-17-2022
KL-Falcone Closed Meeting 02-17-2022
Merrimac Closed Meeting 02-17-2022
Morning Evaluation Committee Open Meeting 02-17-2022
Afternoon Evaluation Committee Open Meeting 02-17-2022
Evaluation Committee Meeting 02-10-2022
City Commission Presentation 05-19-2021
Proposals Submitted



Summary
Voters approved a bond measure that will deliver major improvements to the City of Oakland Park. The $40 million general obligation bond must be spent in Oakland Park to benefit the community and fund improvements for critical public facilities. On July 22, 2020, city staff unveiled the designs for four new buildings.
For more information:
Building Our 2nd Century





Summary
Oakland Park’s Downtown Development District (OP3D), is a proposed rezoning plan that will expand the downtown to create new and exciting areas to explore and invest. The OP3D Land Development Code Text Amendment and Rezoning Ordinances were approved during the June 15, 2022, City Commission Meeting This will enable expansion of the Downtown boundaries to approximately 235 acres from 148 acres. Below are the current descriptions for each proposed sub-area:
Mixed-Use Downtown – West/East: The Mixed-Use Downtown Core East and West District Sub-areas are designated as the epicenter of the Oakland Park Downtown District. It is intended to be the image of Oakland Park and its main destination with high quality building design and a mix of uses to appeal both locals and visitors.
The east consists of mixed-uses building with uses including residential, office, galleries, and neighborhood retail. The west consists of primary high-density residential district with commercial uses and wide tree-lined sidewalks along N. Dixie Highway.
Intown Neighborhoods – The Intown Neighborhoods Sub-areas shall have residential focus wit some neighborhood serving businesses. Low intensity offices and commercial uses with residential will also be encouraged.
Warehouse Flex: The Warehouse Flex District Sub-area is envisioned as an artistic enclave with workspaces and studios in both new structures and converted storage and warehouses. The uses shall predominately consist of light industrial uses, commercial uses and related services, such as arts, research and development, office, and retail accessory.
Middle River District – The Middle River District Sub-area is envisioned as a mixed-use neighborhood to include commercial, retail and residential uses oriented towards Middle River with buildings front bike/pedestrian trails for public access and connecting the area to the downtown.

OP3D Presentations and Q&A
City Commission Meeting 06-15-2022:Item 1
City Commission Meeting 06-15-2022: Item 2
City Commission Meeting 06-15-2022: Item 3
City Commission Meeting 06-15-2022: Item 4
City Commission Meeting 06-01-2022: Item 2
City Commission Meeting 06-01-2022: Item 3
City Commission Meeting 06-01-2022: Item 4
City Commission Meeting 06-01-2022: Item 5
City Commission Meeting 06-01-2022: Item 6
City Commission Meeting 06-01-2022: Item 7
City Commission Meeting 06-01-2022: Item 8
City Commission Meeting 06-01-2022: Item 9
City Commission Meeting 06-01-2022: Item 10
City Commission Meeting 06-16-2021
Virtual Community Meeting 02-11-2021
Virtual Community Meeting Q&A 02-11-2021
City Commission Meeting 01-06-2021
OP3D City Commission Meetings
Summary
The Sky Building is an exciting public-private partnership, between the City and NR Investments. The Sky Building is an innovative mixed-use, public/private partnership between the City of Oakland Park and developer NR Investments and represents $48 million in private investment to the City.
Designed by Zyscovich Architects, the project encompasses two buildings connected by a skybridge, which will include 136 residential units ranging from studios to two-bedroom apartments. One hundred and nineteen units are residential and 17 are “live/work” spaces. There will be 15,000 sq. ft. of commercial space and more than 300 total parking spaces. Sky Building is a catalytic development that will revitalize the downtown physically and financially.

Sky Building Presentations
City Commission Meetings



Summary
BLYS (formally known the RAM Development Company Project) continues their ongoing construction for a transformative development project located on the former Kmart Shopping Center property which sat on the southeast corner of Oakland Park Boulevard and NE 6th Avenue.
The project recently celebrated the Sprouts Farmer’s Market grand opening on January 14th. The commercial portion of the project is complete, but residential continues to move forward with construction.
The development will include 280 garden style apartments, 12 town homes, a Sprouts Farmer’s Market, and 7,500 square feet of commercial space. In keeping with the City’s commitment to quality design and activated public spaces, this amenity rich development will also include a publicly accessible Riverfront Promenade and walking trail that will provide access from Oakland Park Boulevard south to the Promenade.

City Commission Meetings

Summary
A study is underway to explore commuter rail service on the Florida East Coast (FEC) Railway, from Aventura in Miami-Dade County to Deerfield Beach in Broward County.
The Florida Department of Transportation (FDOT) technical team has analyzed potential commuter rail stop locations along the FEC corridor and recommends a station in downtown Oakland Park, between 36th – 38th Streets, on NE 12th Avenue (Main Street). Read the BCR Preliminary Station Report Screening Summary.
Oakland Park has pursued the goal of a rail platform in its downtown for more than a decade. A potential platform along Dixie Highway could support development and spur economic growth throughout the area. A rail stop could also see downtown properties appreciate approximately 20 to 30 percent within three to five years. The City Commission passed a resolution of support for a train stop in 2010 and 2019. In a recent citywide survey, 77% of residents support the idea of a stop in Oakland Park.
Click here to sign a letter of support for the commuter rail project.
For more information on the commuter line or to register for the upcoming meetings visit www.browardcommuterrailstudy.com.



